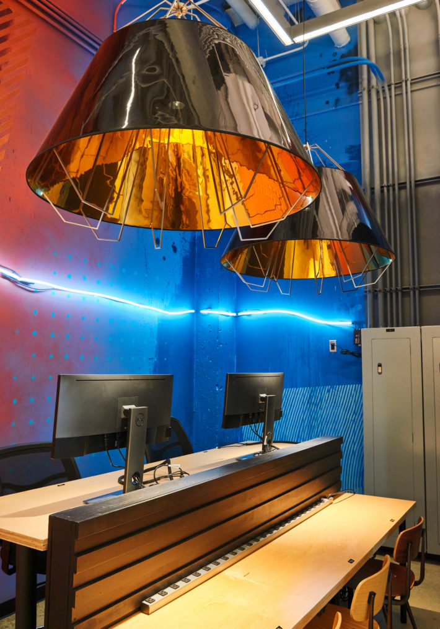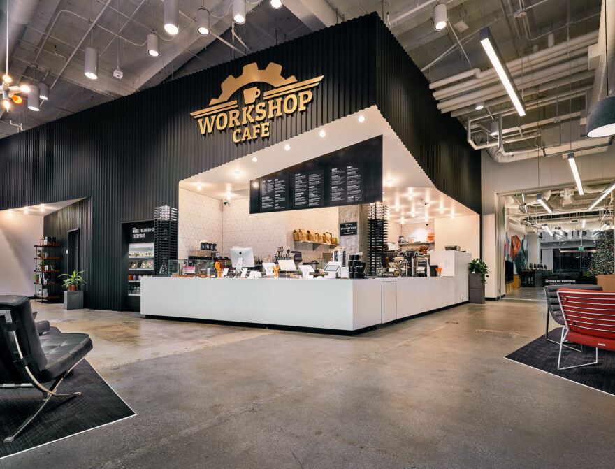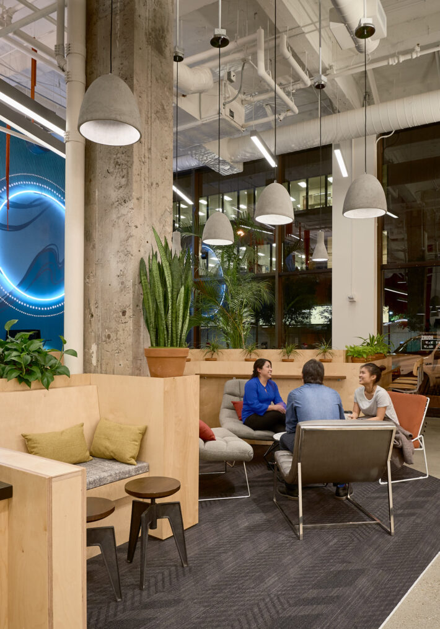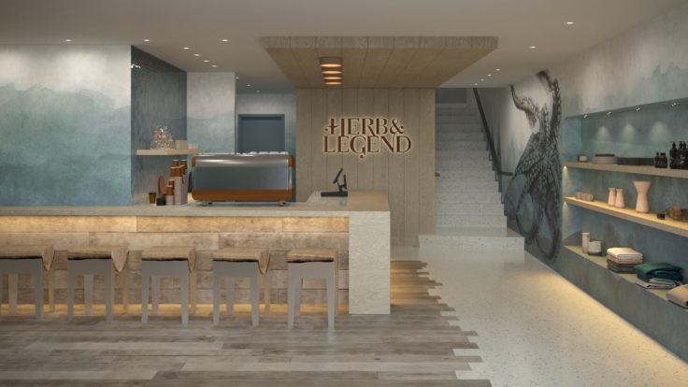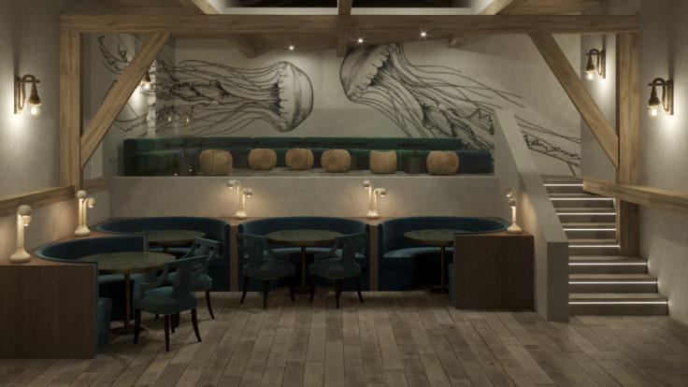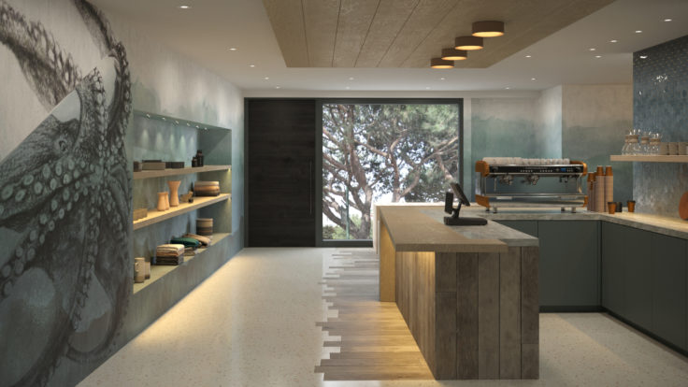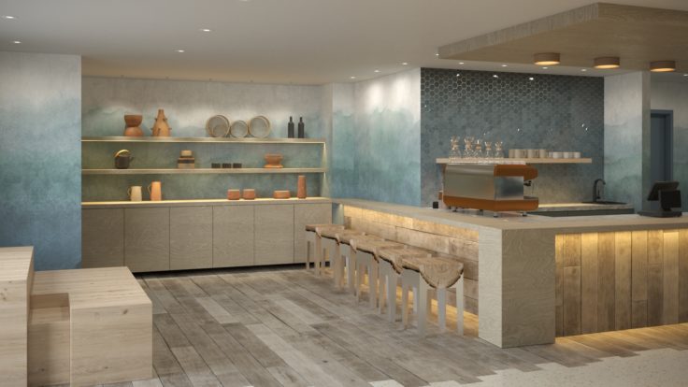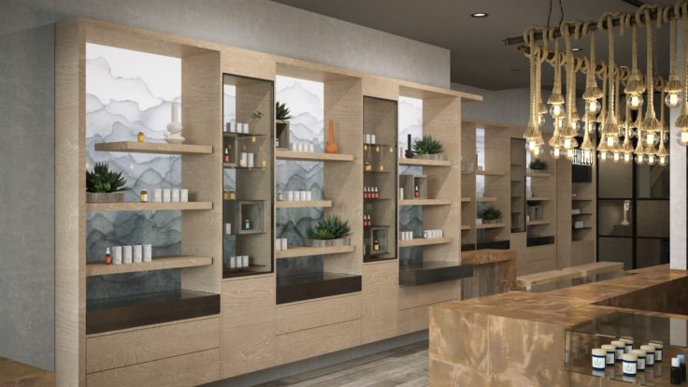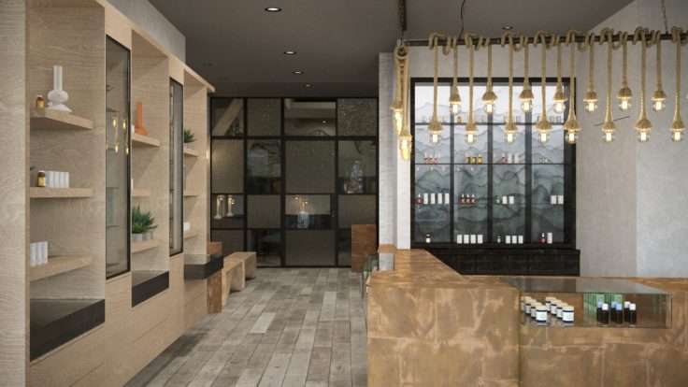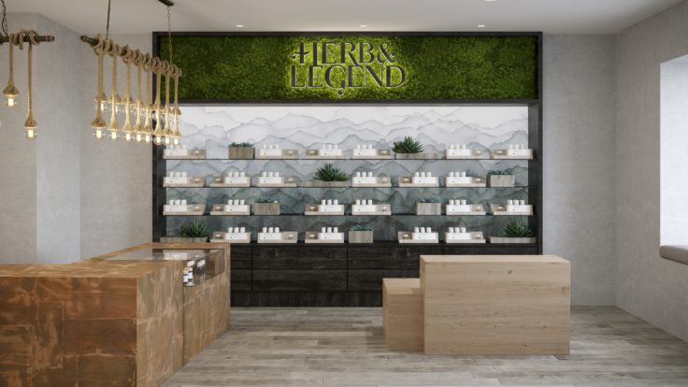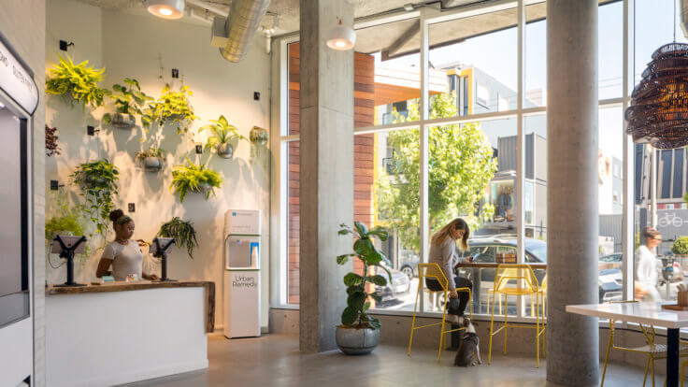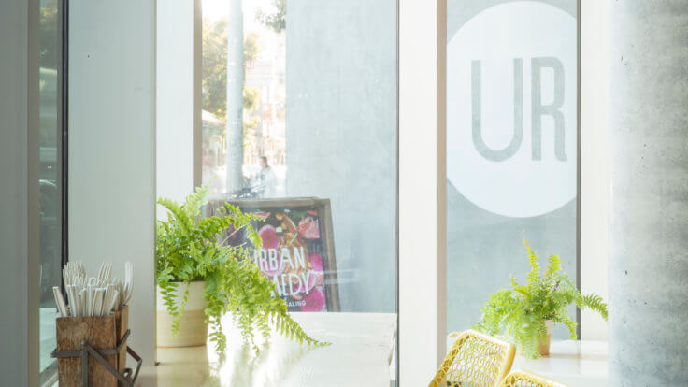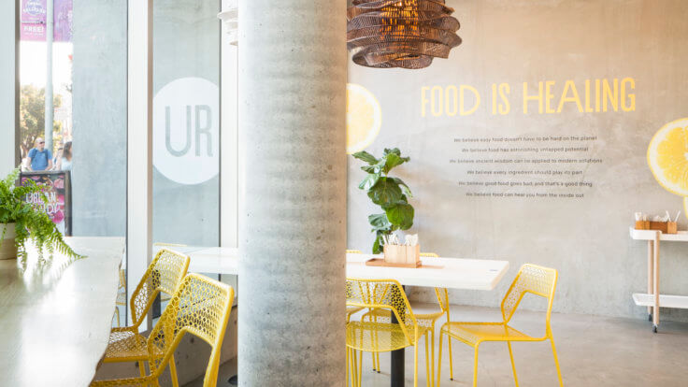Workshop Cafe
Equal parts coffeeshop and co-working space, Workshop Café is a unique experience that empowers digital nomads. No membership or reservation required, for a small fee you get a buzzy atmosphere, killer coffee, blazing fast wi-fi and outlets galore.
- Multiple Locations - California
- Commercial
- Hospitality, Co-working
- 3,700 - 6,000 s.f.
OUR SOLUTIONS
Work-friendly
The café accommodates a range of remote worker needs, from extended-time power users to small teams in need of short-term conference space.
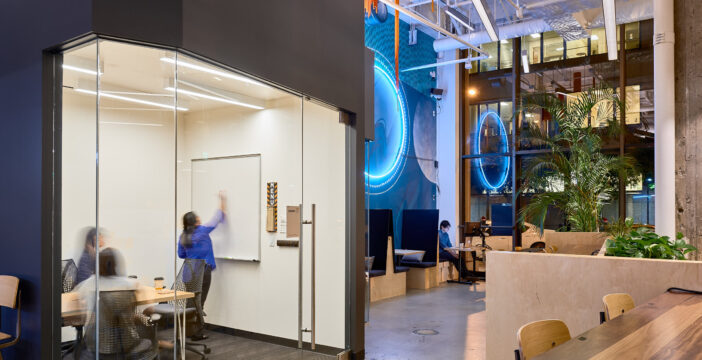
High-tech features mix with low-tech design for optimal accessibility.
you expect to find
in a tech-friendly enclave."
- SF Chronicle
Flexible and adaptable
We purposefully designed the space for reconfiguration, meeting the various needs of daily patrons and allowing for the cafe's long-term evolution.
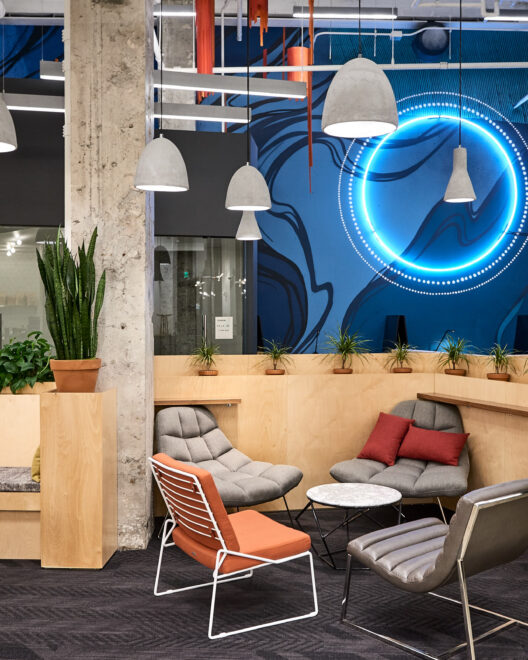
A room-length work table divides the entry into use-based zones.
Furniture can be removed altogether for larger groups or events.
- PureWow
Industry, energy and appeal
We crafted a factory-inspired aesthetic to suggest productivity and purpose, taking advantage of the space's volume to add energetic light and art.
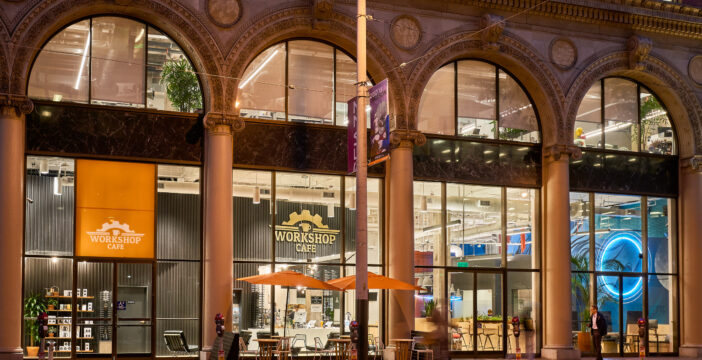
Industrial chic decor entices patrons to enter and stay for a while.
THE RESULT
The MMA team worked with Workshop Café to launch their first space. We helped them prioritize budget and speed to market with the intention of applying the learnings from the first and apply them to the next. So building off the success of their first store, MMA leveraged a feedback loop to iterate and improve the design. We used seating heat maps and data from the first store to optimize the seating mix and density.
Additionally, the spirit of the design was refined but the materials remained elemental and a touch industrial –corrugated metal, plywood, concreate –all detailed in a way to convey modernity and artistry, with a touch less of DIY than version 1.0. Once the look and feel was set in the second location, we the set to work on developing a brand playbook and a rollout plan for additional locations.
