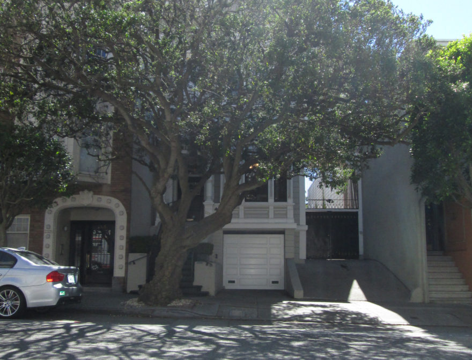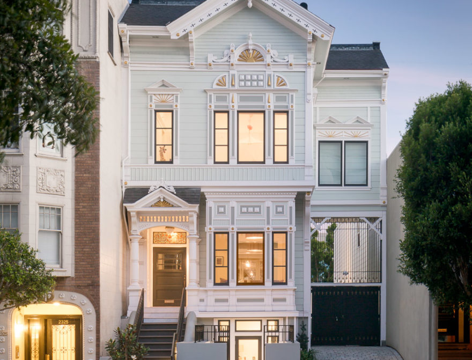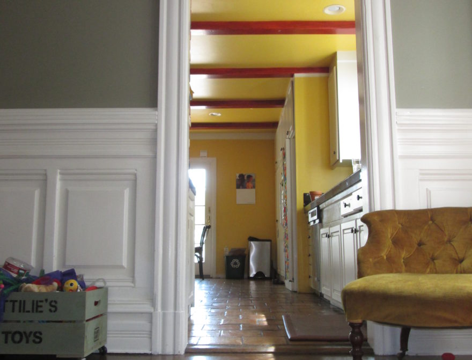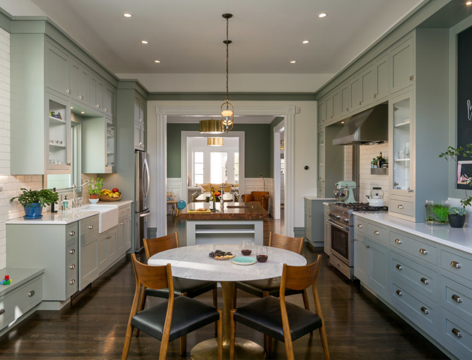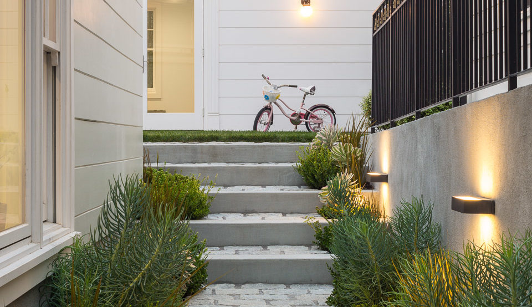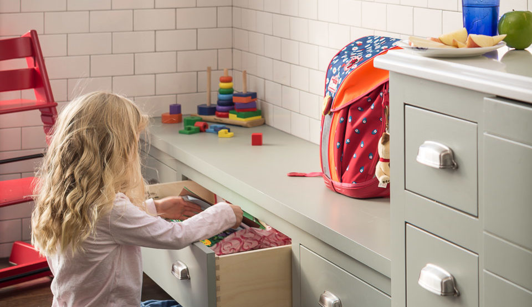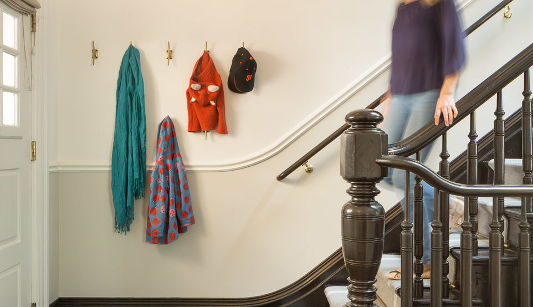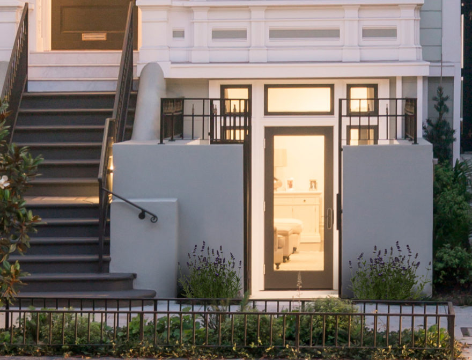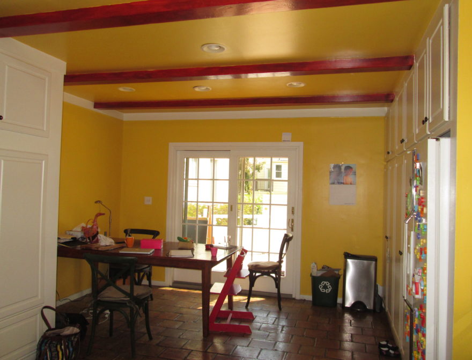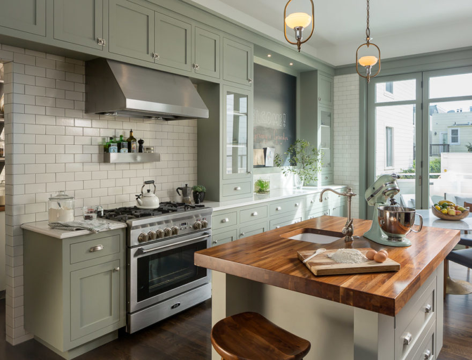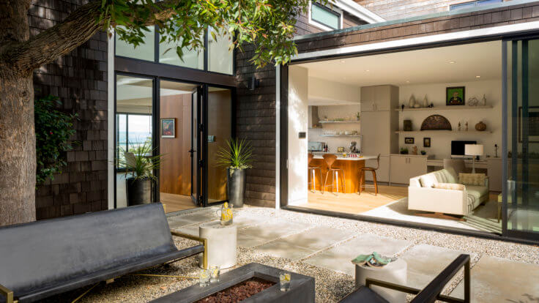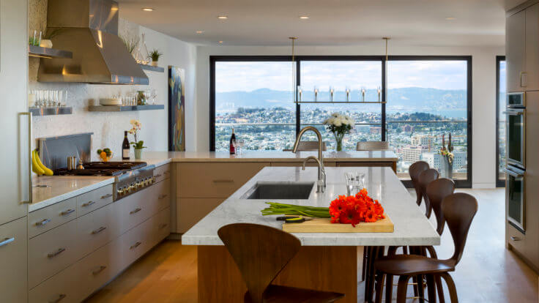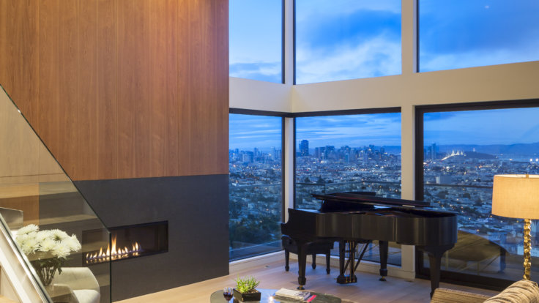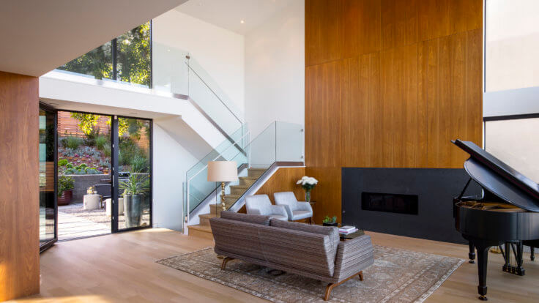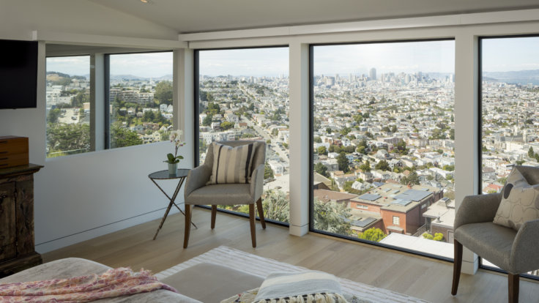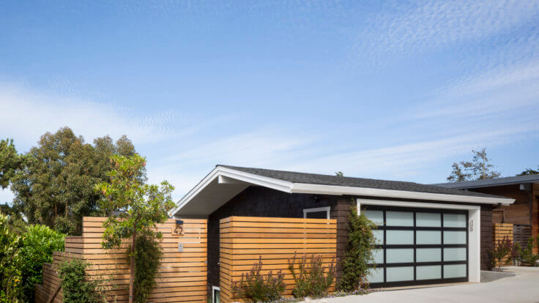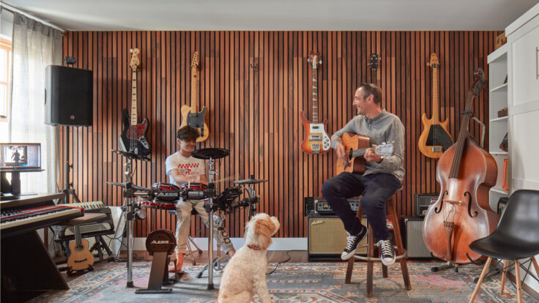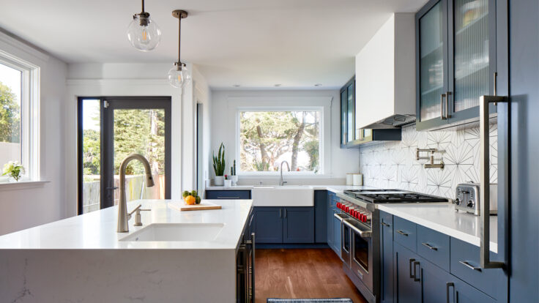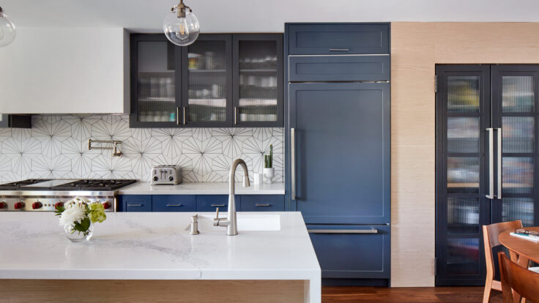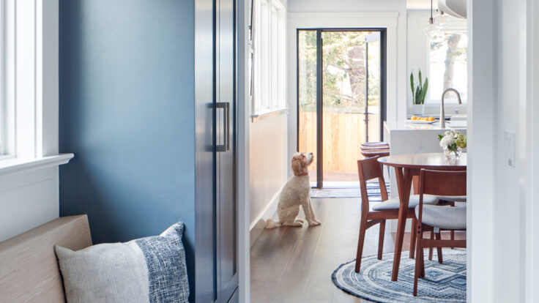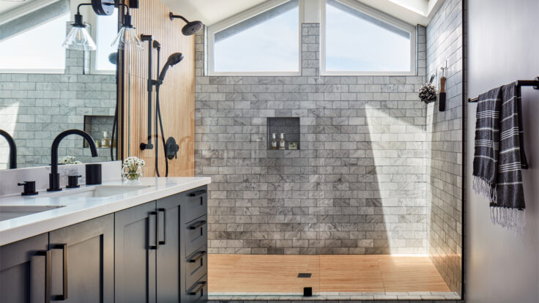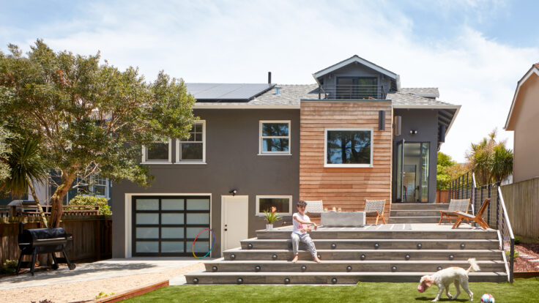Transitional Transformation in Pacific Heights
Our clients loved the traditional, formal layout of this Victorian home, but didn’t want to live in space that felt polarized. We renovated to flood the home with light, create plenty of space for valuable family interaction and entertainment.
- San Francisco, CA
- Residential
- Single Family Renovation
- 3,010 SF
OUR SOLUTIONS
TRANSITIONAL AND TRANSFORMATIVE
Keeping the traditional layout & rhythm of the Victorian home, we opened the casements, added natural light, and created an easy natural flow.
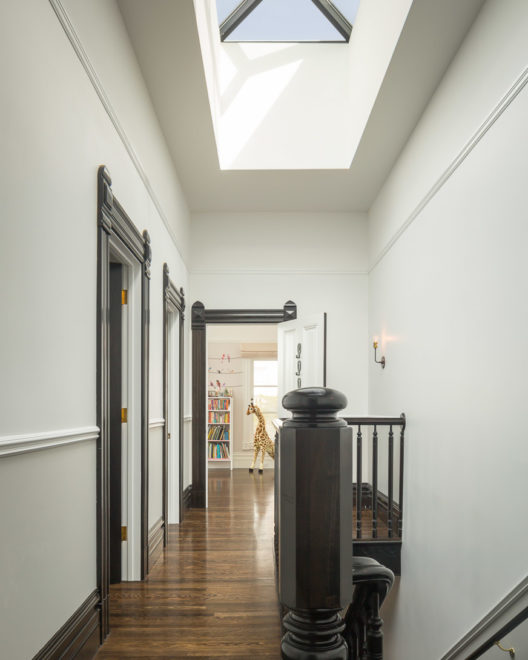
Open sightlines invite conversation between rooms.
Traditional materials, modern proportion
FAMILY-CENTRIC LIVING (WITH ROOM TO GROW)
Every common room was thoughtfully created with every member of the family in mind. We were mindful to integrate both work and play.
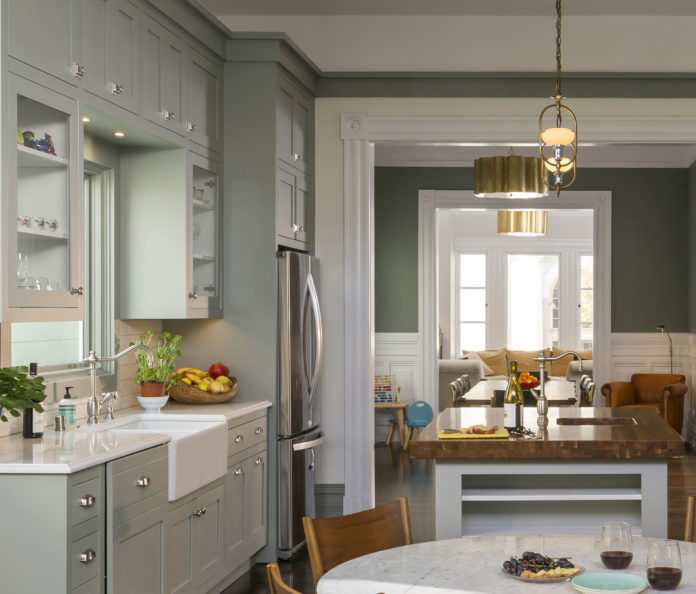
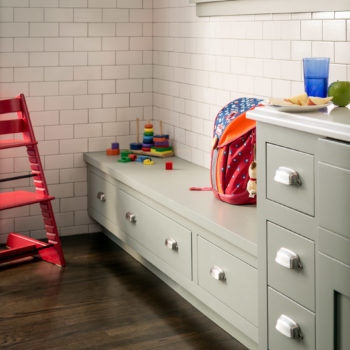
Defining the modern family lifestyle
SPACE FOR EVERYONE & EVERYTHING
We excavated the crawl space to add the multifunctional family retreat. Continuing the traditional themes while injecting a lightness in the space.
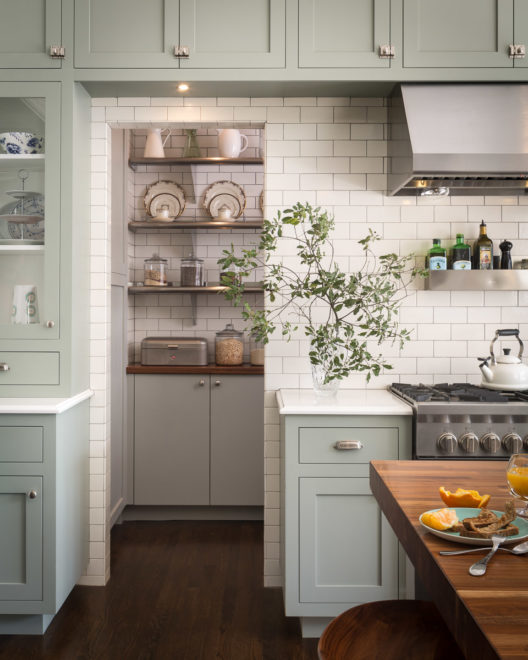
Inviting play between the interior & exterior.
Designed for a well ordered life
THE RESULT
Embracing the original footprint and aesthetic of a Victorian home, we renovated this space to not only increase, but encourage, family interaction. From replicating original woodwork to enlarged openings and enhanced sightlines, this renovation adds light, connection and intentional family flow. Each room is in conversation with another, and that conversation continues between the interior and the exterior family space.
