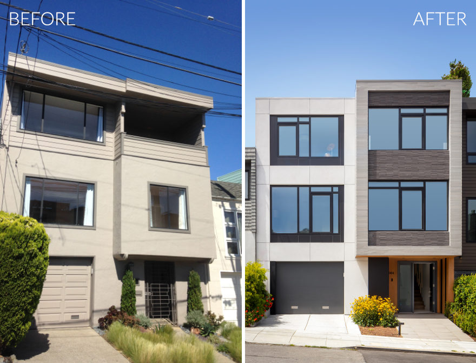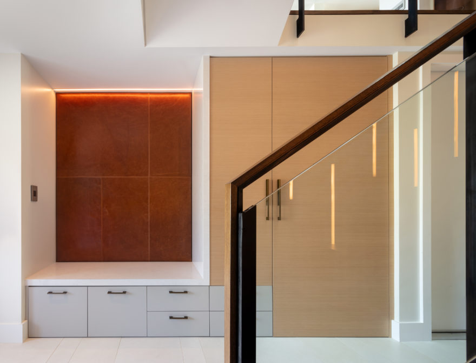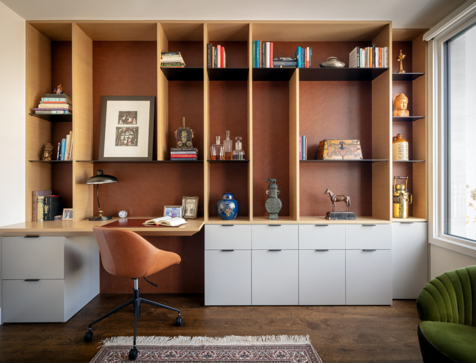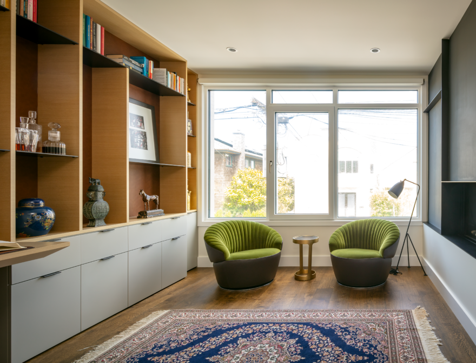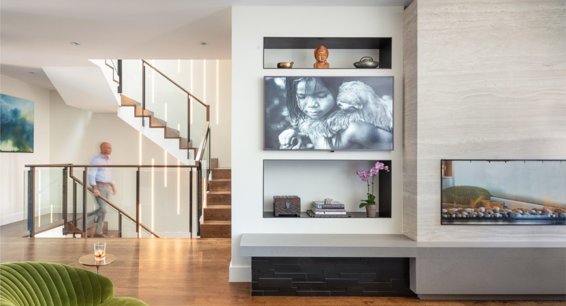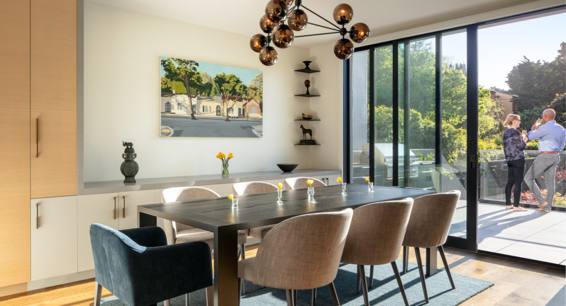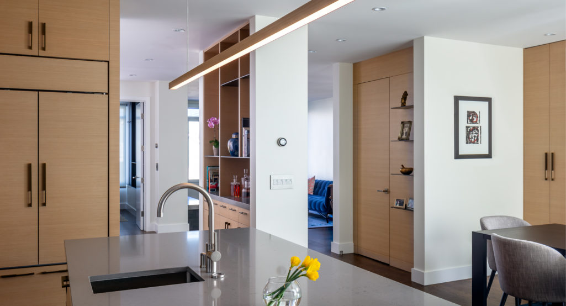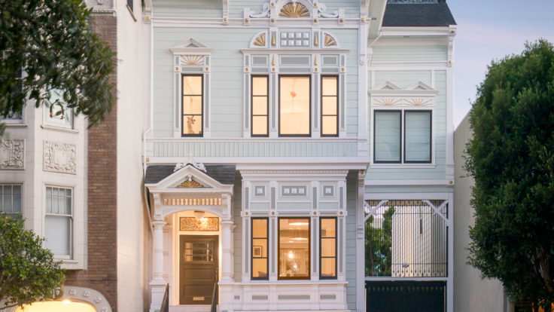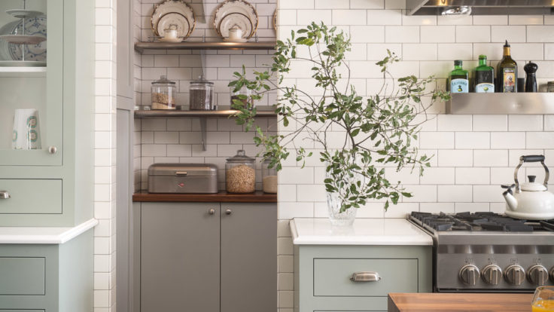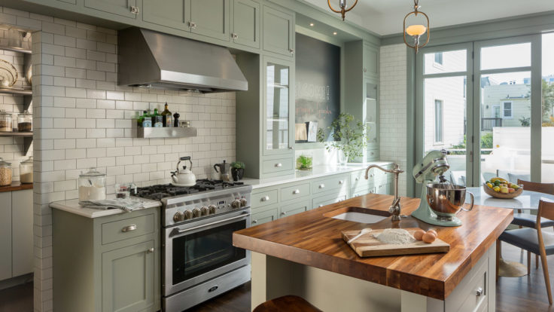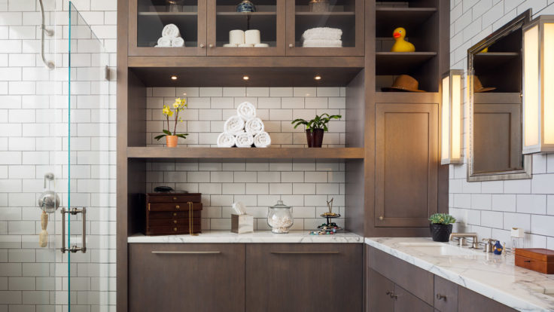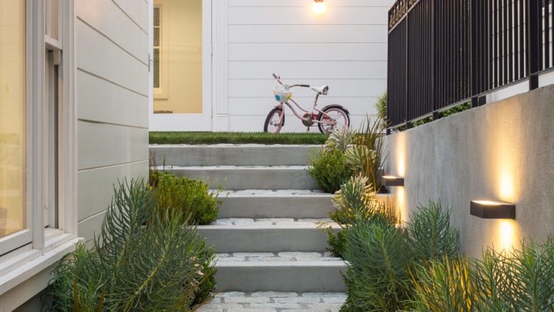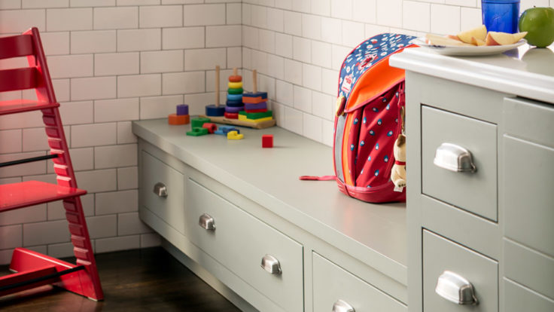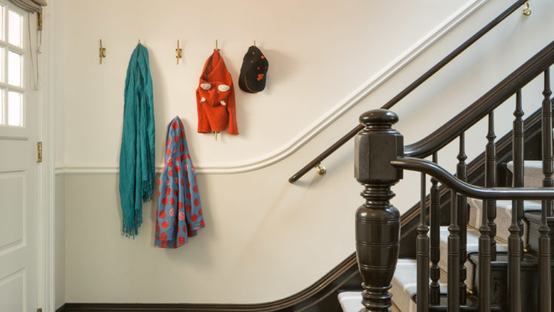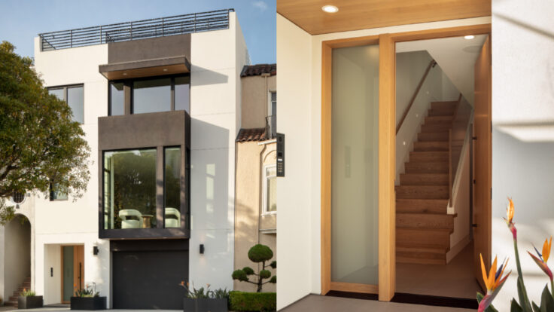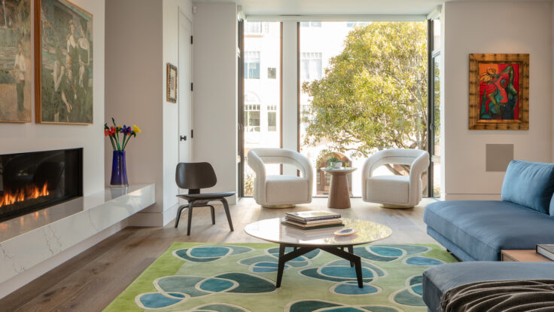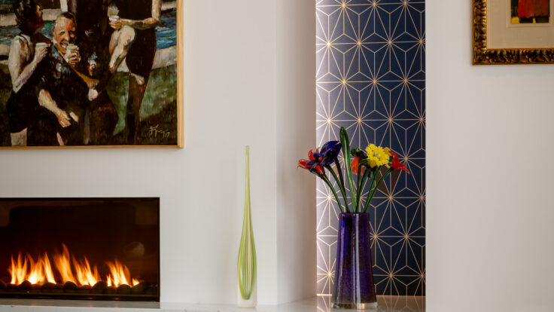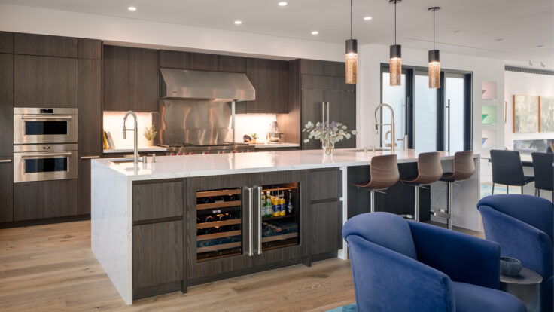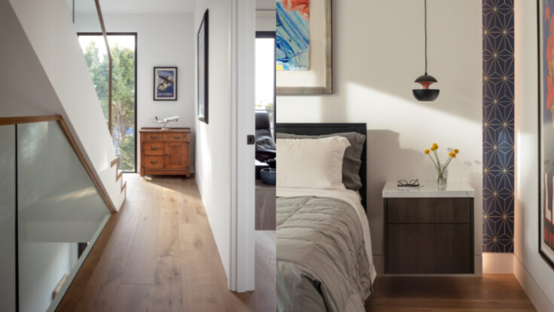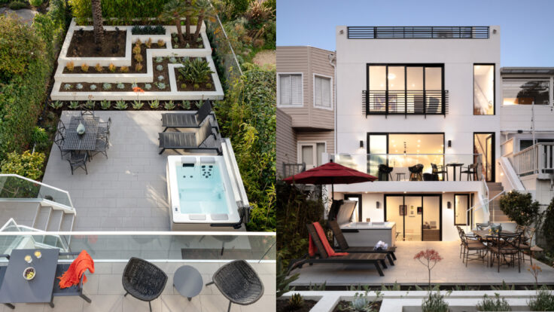Custom Tailored Alterations in Noe Valley
Our clients wanted to maximize space and achieve a modern, airy and family-centric home. Our clients also brought their love of the artist Mondrian to the table. We used their love of this as inspiration to our approach in form, line and composition.
- San Francisco, CA
- Residential
- Single Family Home
- 2425 Sq. ft.
OUR SOLUTIONS
Ripe For Reinvention
This property was deemed by SF Planning as architecturally insignificant - we sought to change that.
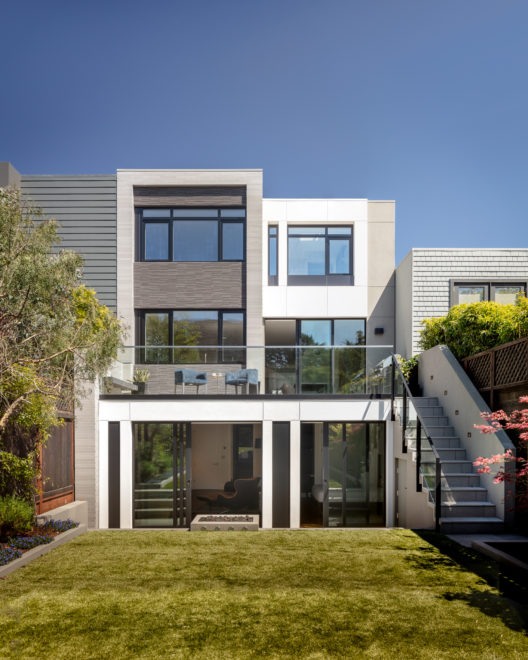
Creative treatment of similar materials adds connection
Family space is seamlessly created both inside and out
SPACE & MOVEMENT
Similar layouts in the everything from mullions to cabinetry flow from room to room while inviting you to explore the unique function of each space.
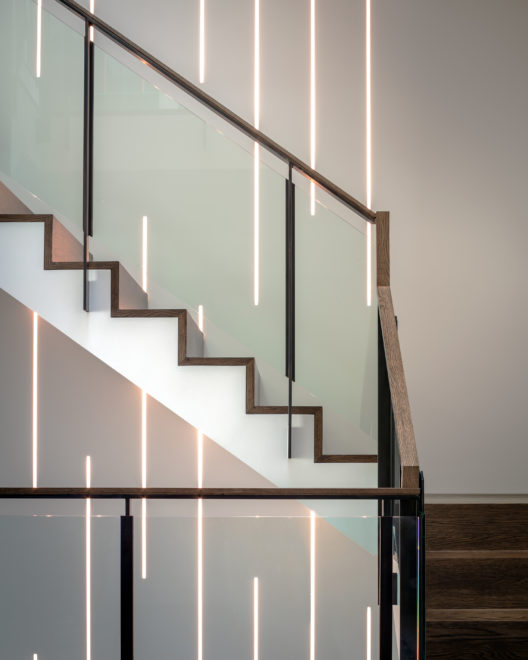
Mondrian lines inspire and invigorate
The stunning deconstructed chandelier ushers movement
Light & Color
Each room is a study in light & design. With creative treatment of similar materials, the individuality of each room contributes to a cohesive whole.
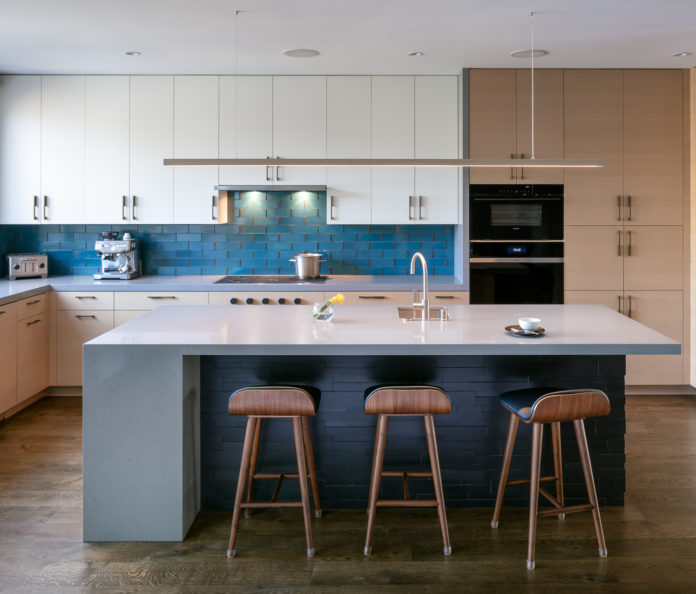
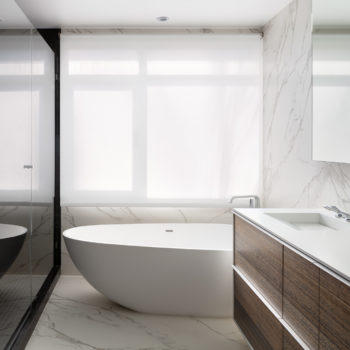
Color and texture punctuate form and function
THE RESULT
CONNECTED SPACE, CONNECTED FAMILY
Our homeowners now have both indoor and outdoor living with playful spaces amplified through thoughtful treatment of texture, color and light. The open, airy second floor is the center of family activity. We connected it physically and visually to the play space in the rear yard and to the private bedrooms above and below via the open staircase. The connections that are made architecturally now reflect family connectivity, the value placed on quality of life and a home ripe for memories to be made.
