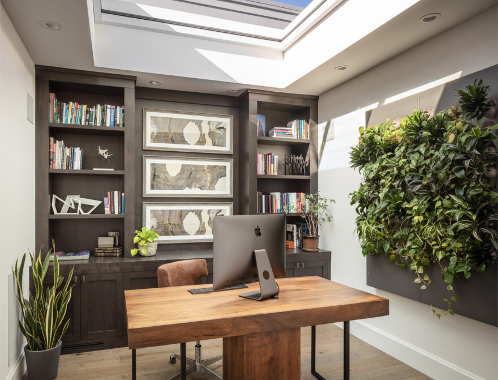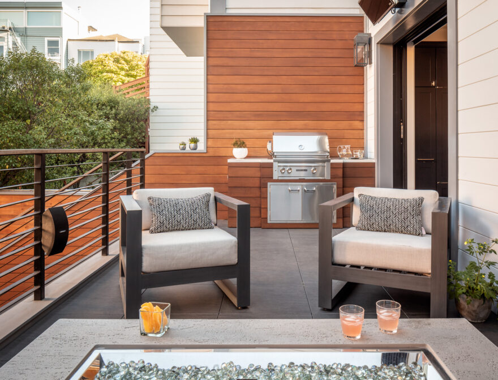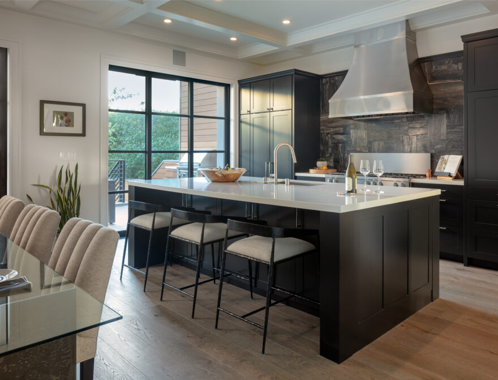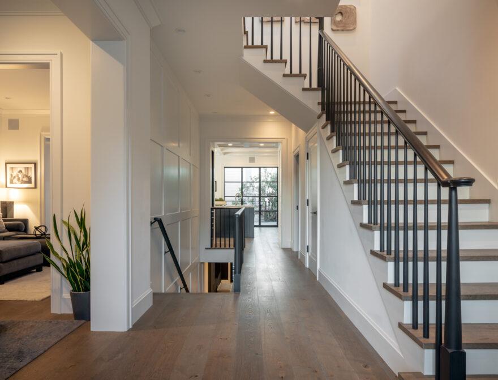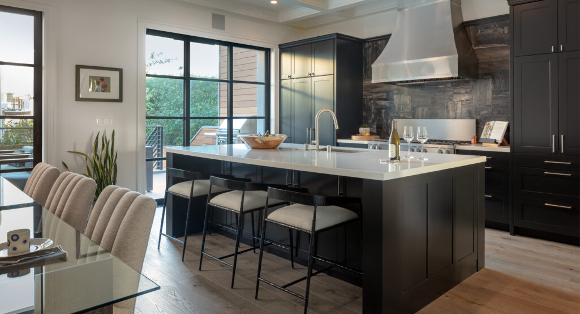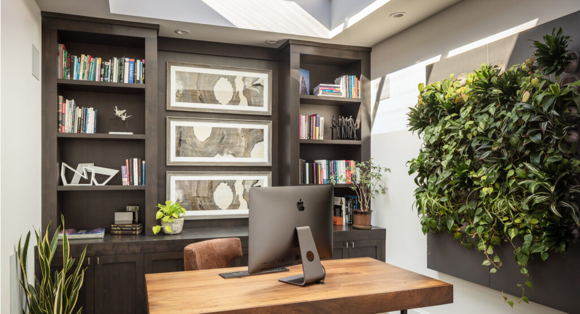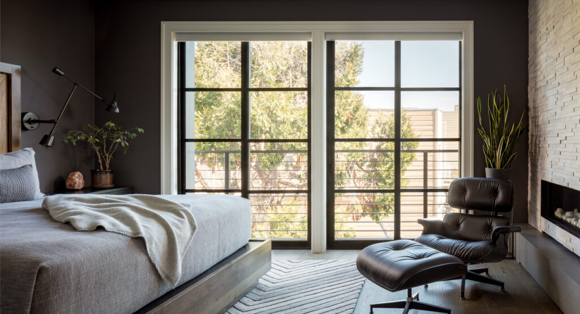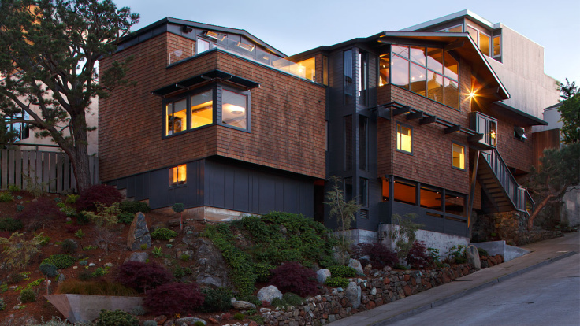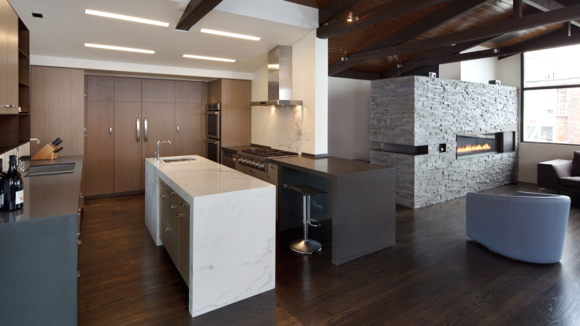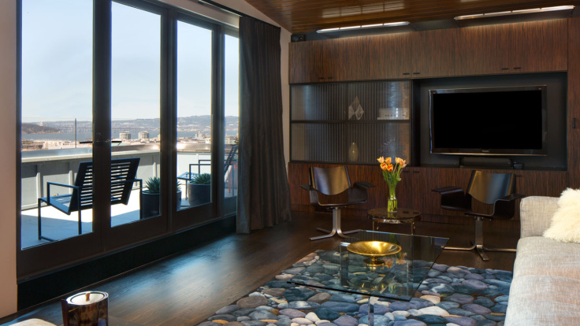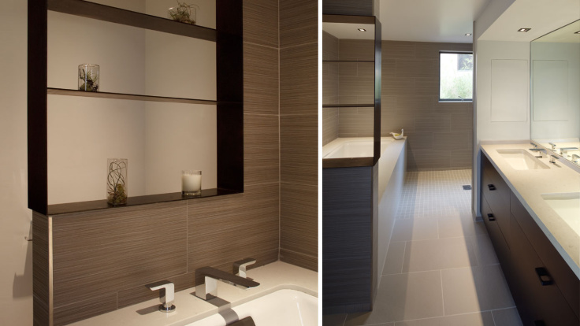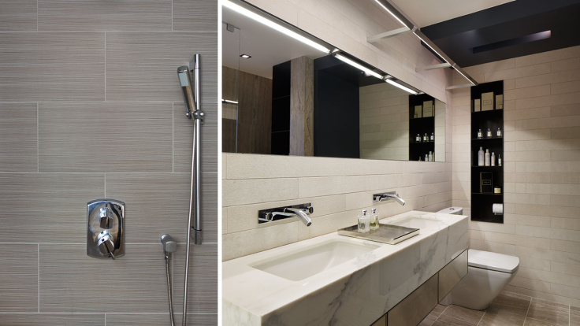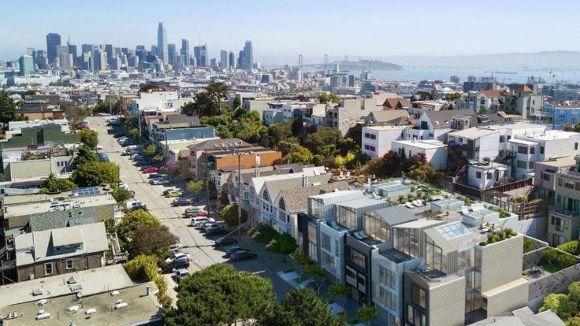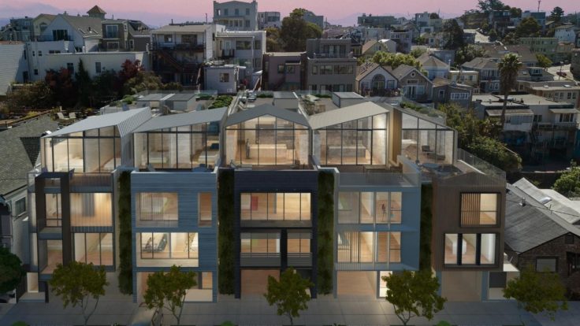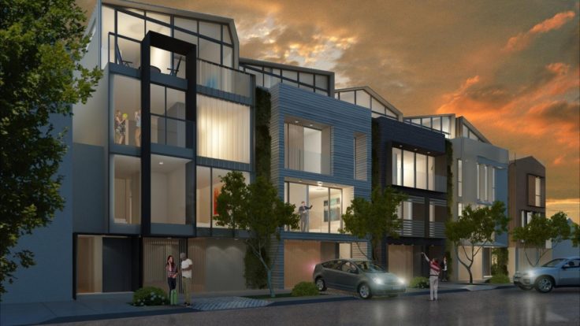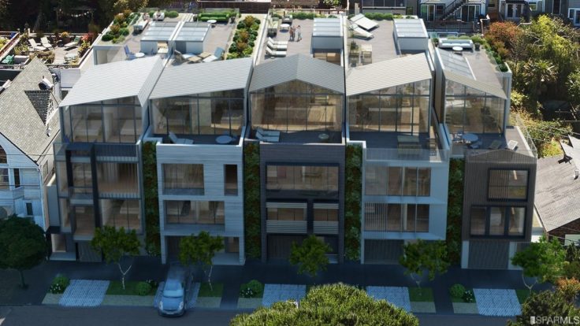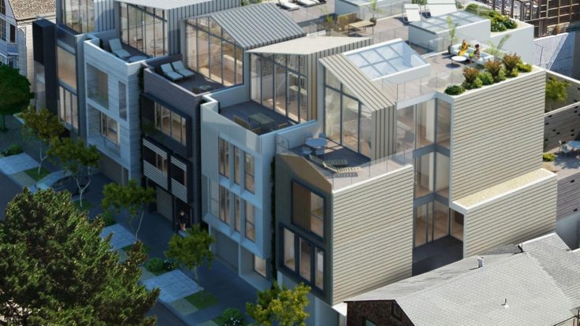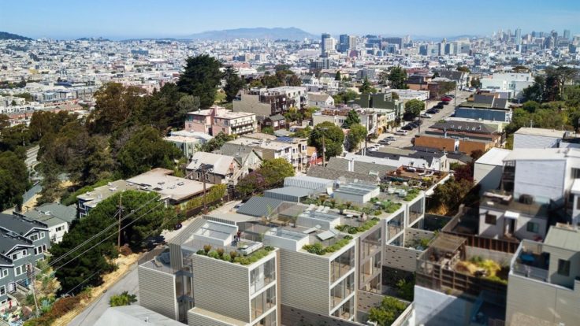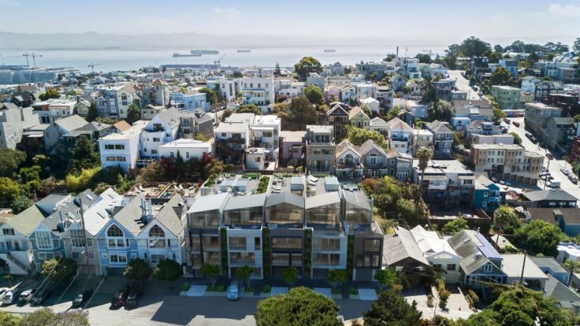Formal + Modern in Cow Hollow
Designed for an father and his two sons, The Cow Hollow II renovation sought to craft a modern masculine interior, flooded with natural light and air, while maintaining formal division of spaces to allow for separation and privacy.
- San Francisco, CA
- Residential
- Single Family Home
- 3995 Sq. Ft.
OUR SOLUTIONS
Light + Air
We created opportunities to Maximize access to natural light and fresh air including fully pocketed sliding doors and retractable skylights.
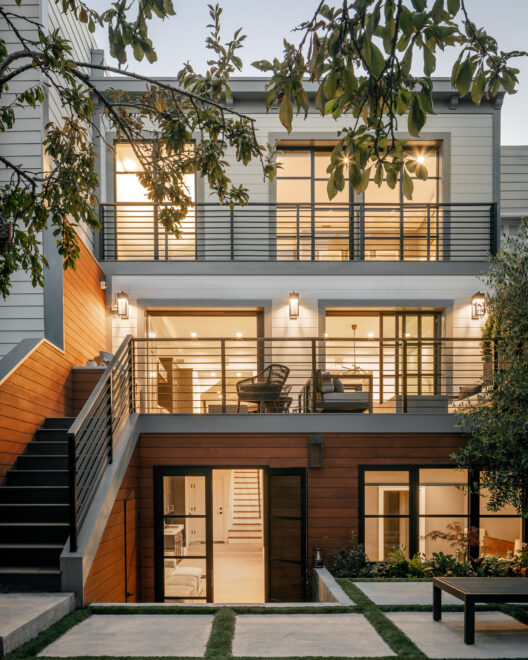
Enlightened Interior Spaces
A luxurious retractable skylight transforms a windowless office.
Seamless Connection
Exterior doors to the decks slide completely into the wall.
Texture + Contrast
Rustic slabs and petrified wood provide a dark masculine style anchor contrast with smooth white walls and counters for a stunning visual vocabulary.
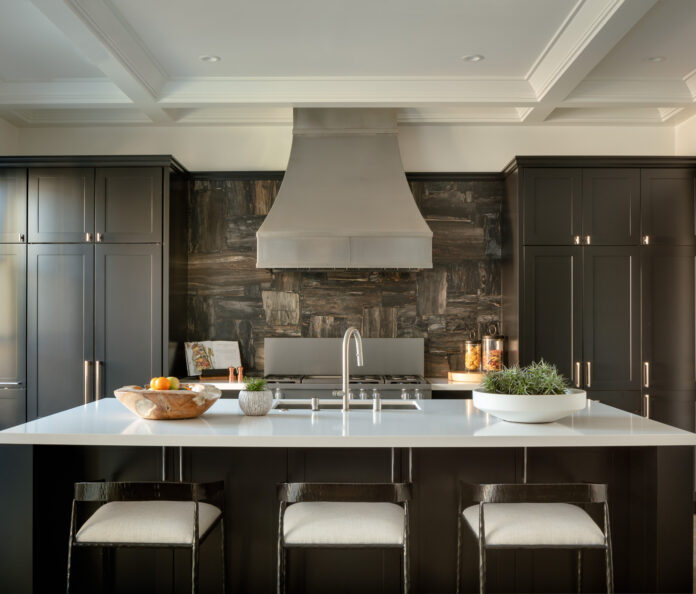
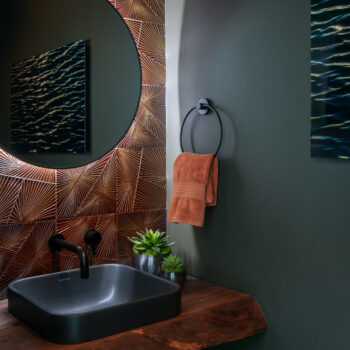
Petrified Wood Backsplash
Contrasts with the smooth white quartz countertops.
THE RESULT
Together with our client, we were able to achieve a sustainably minded home — spatially traditional but modern in styling — that provides room for both gathering and privacy with an emphasis on light, air and connection to the outdoors.
