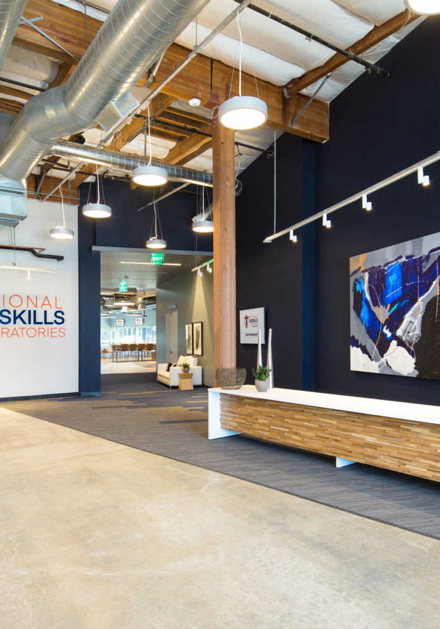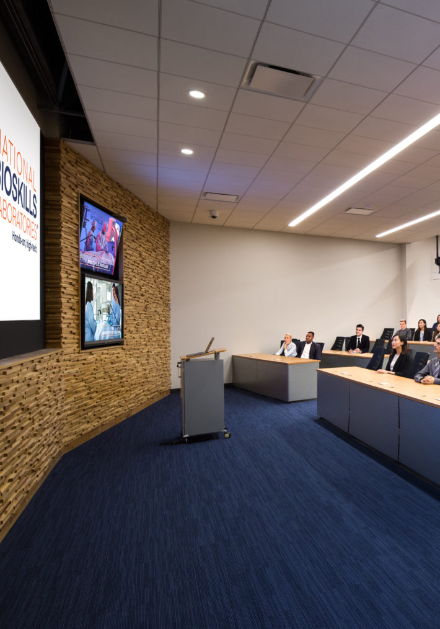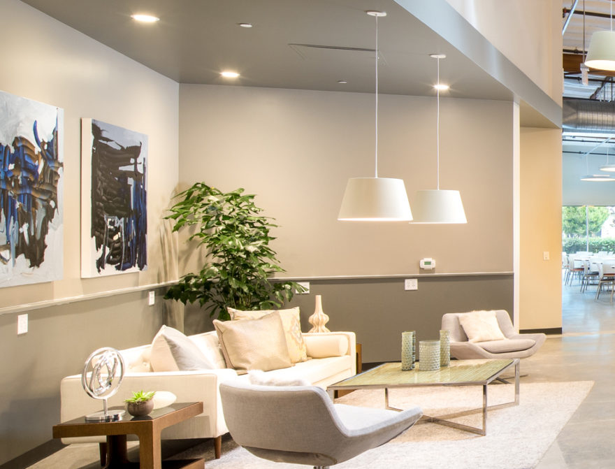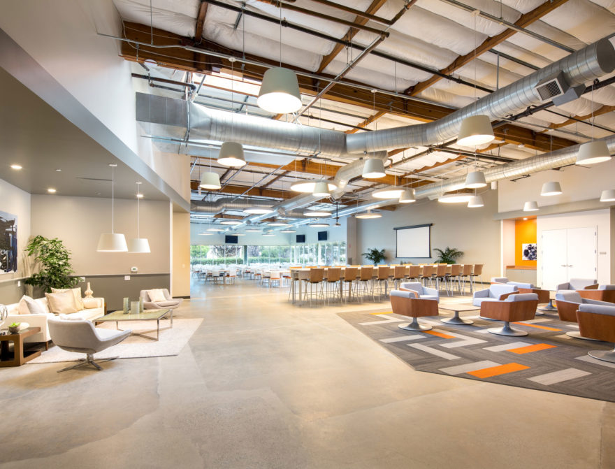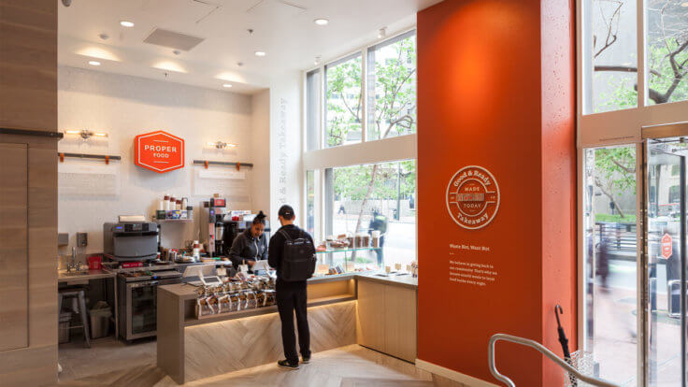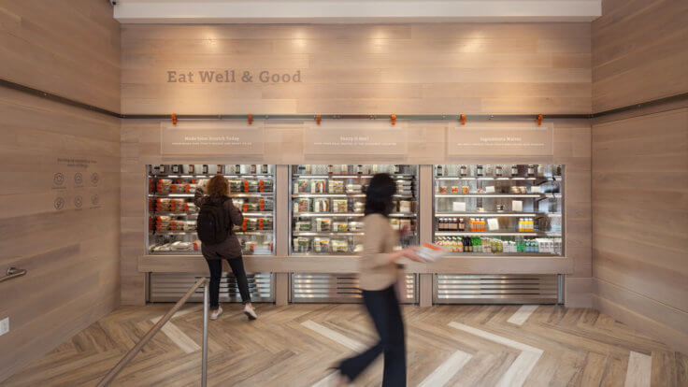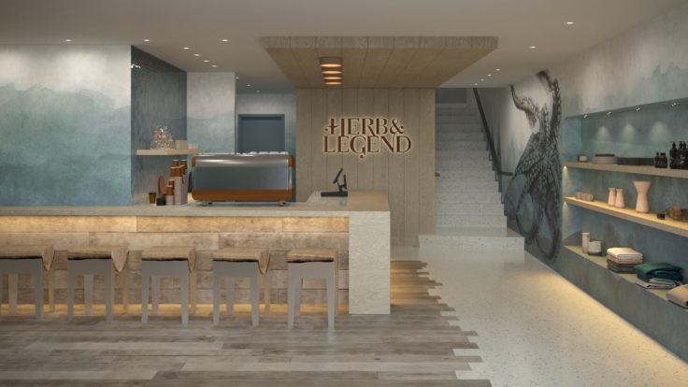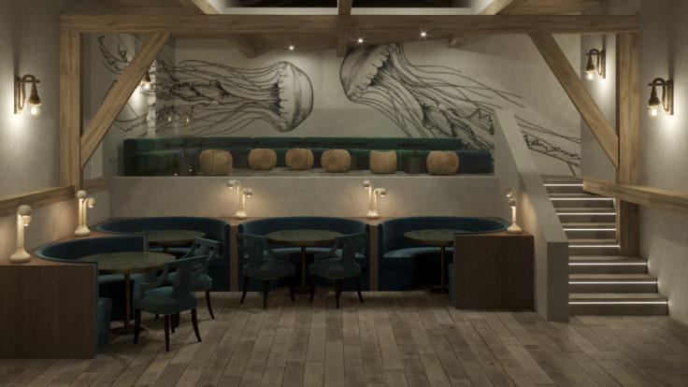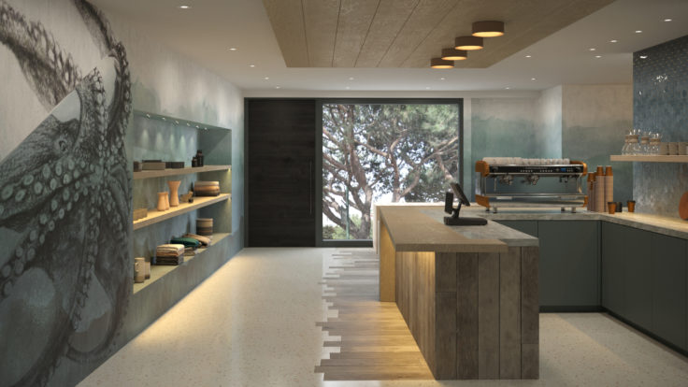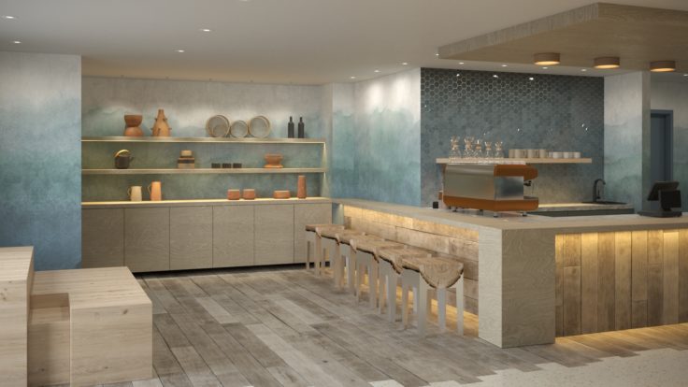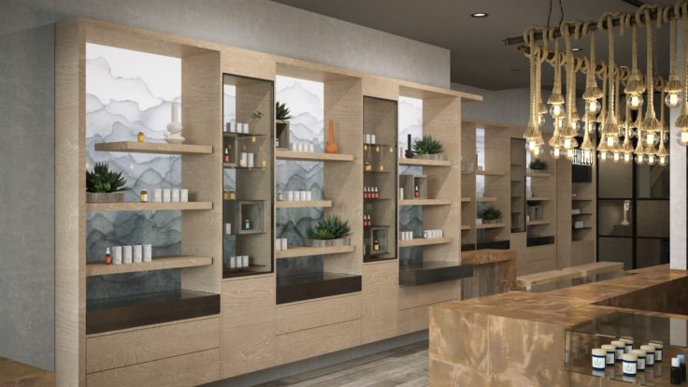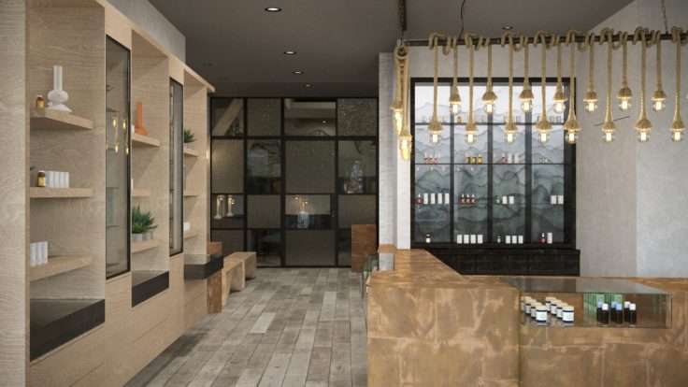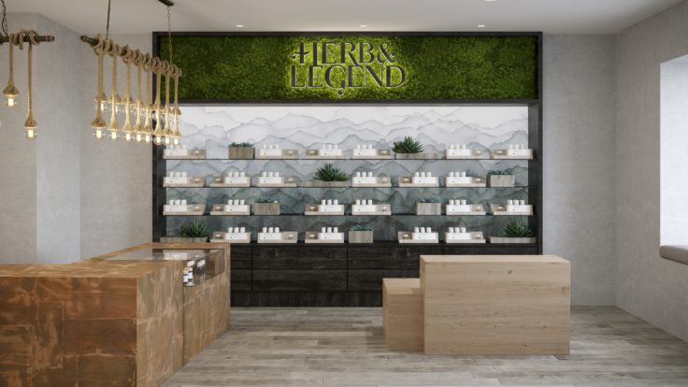Bay Area Bioskills Training Center Gets a Design Infusion
In the heart of the bay area’s biotech hub, this former gymnasium was transformed into a cutting edge, hospitality-driven bioskills training center featuring the latest technology and more than 25,000 square feet of flexible learning space.
- South San Francisco, CA
- Commercial
- Training Facility
- 25,000 s.f.
OUR SOLUTIONS
Designed For Large Groups
Custom mobile check-in tables welcome doctors to this cutting edge training center with advanced and comfortable remote monitoring.
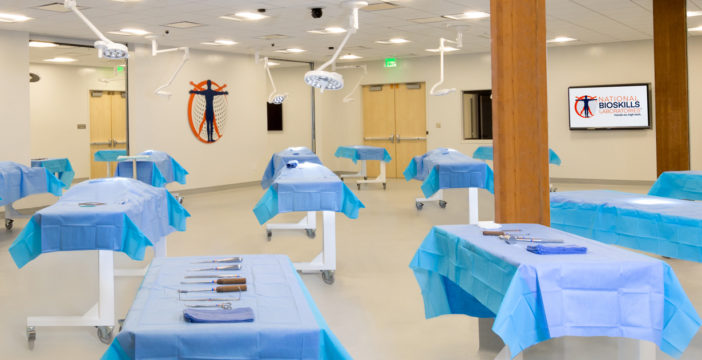
Cutting Edge
Fully customizable sectional labs for up to 20 surgical stations.
Flexible & Welcoming Hospitality Spaces
Designed to accommodate a variety of event types and learning environments.
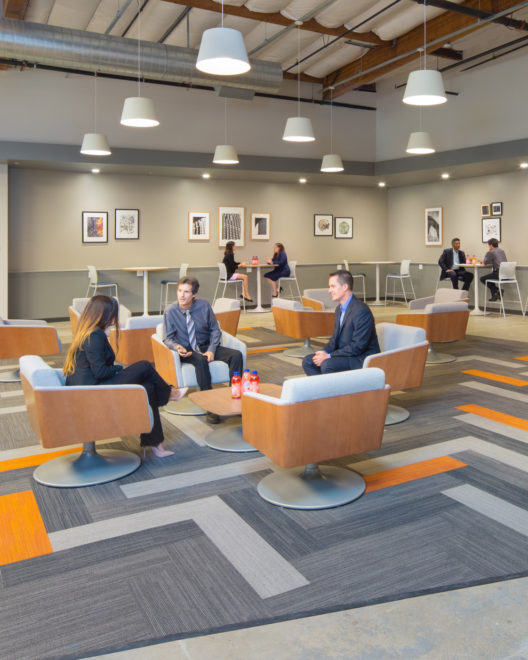
Luxurious & Comfortable
Intimate gathering spaces to foster impromptu conversations.
Full Catering
This flexible dining room can seat up to 230 guests.
THE RESULT
The latest National Bioskills facility has 25,000 square feet of flexible learning space offering hands-on, surgical training and medical education for physicians through the use of real-time 2-way CrowdOptic® livestream technology, 20 fully customizable surgical stations, a high-tech auditorium with seating for 150 and dinning space for 230.
