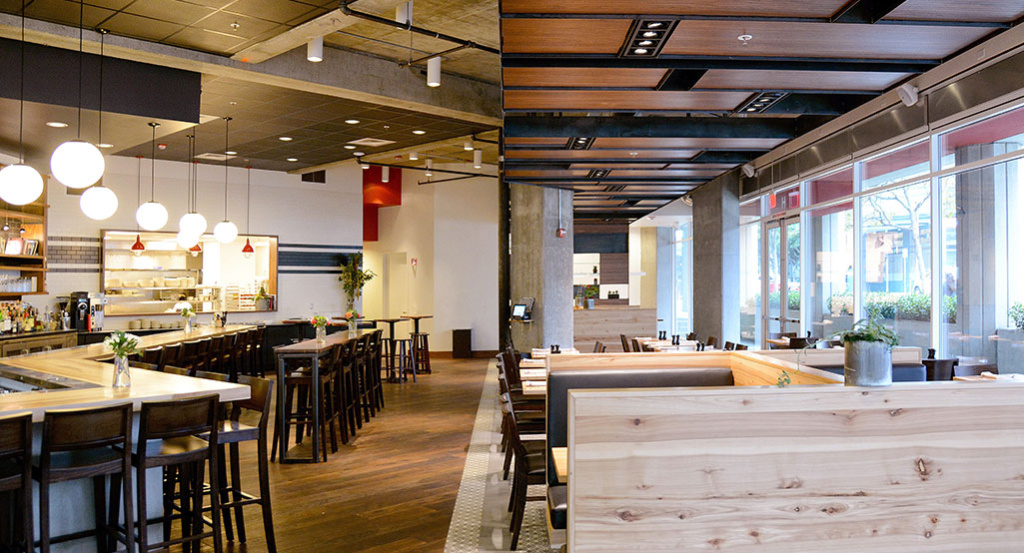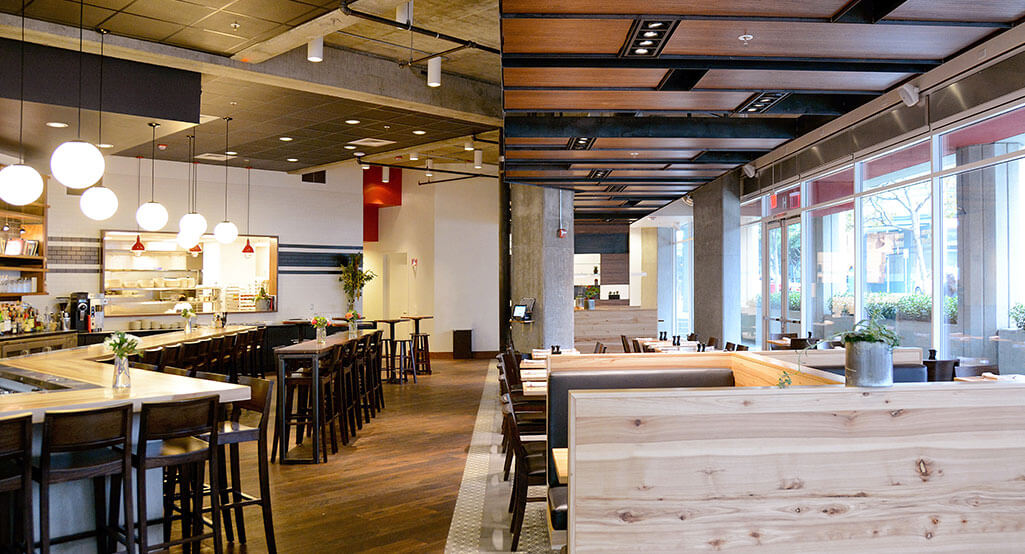How Much Should I Budget for Restaurant Design and Construction?
The process of designing a restaurant is just as involved as running one. As any restaurateur knows, refitting a space to suit a particular culinary vision is no minor undertaking – especially when it comes to estimating cost.
We’ve lent our expertise to restaurant and cafe design throughout the Bay Area. Here are our quick tips on what to expect.
The Kitchen
It’s probably unsurprising that the bulk of a restaurant’s fit-out costs relate to the kitchen — think electrical and gas connections, plumbing, and the cost of installing commercial ranges. Depending on the space, the kitchen can account for as much as 75% of the entire budget. You’ll want to allocate $300-500 per square foot for your new kitchen – that’s $180,000 – $300,000 for a 600 square foot space.
Working with an existing kitchen space dramatically reduces your construction costs. Even so, expect to refurbish or update items such as range hoods and their ducting to meet building codes – or even the day-to-day requirements of your business.

The Dining Room
Although far less than kitchen square footage costs, dining area outlays still run at between $150-300 per square foot – or $90,000 to $180,000 for a 900 square foot space.
Depending on the desired aesthetic, it may be possible to bring these figures down. For example, repurposing or exposing existing features such as cement flooring, rustic brickwork or ceiling beams can reduce costs while lending a unique design quality.
*Cost estimates, though based on actual experience and at-the-time market conditions, are for education and initial planning purposes only. Estimates for your specific project require consultation with a Martinkovic Milford Architects design professional.
+++
Read more about our experience and approach to commercial architecture.


