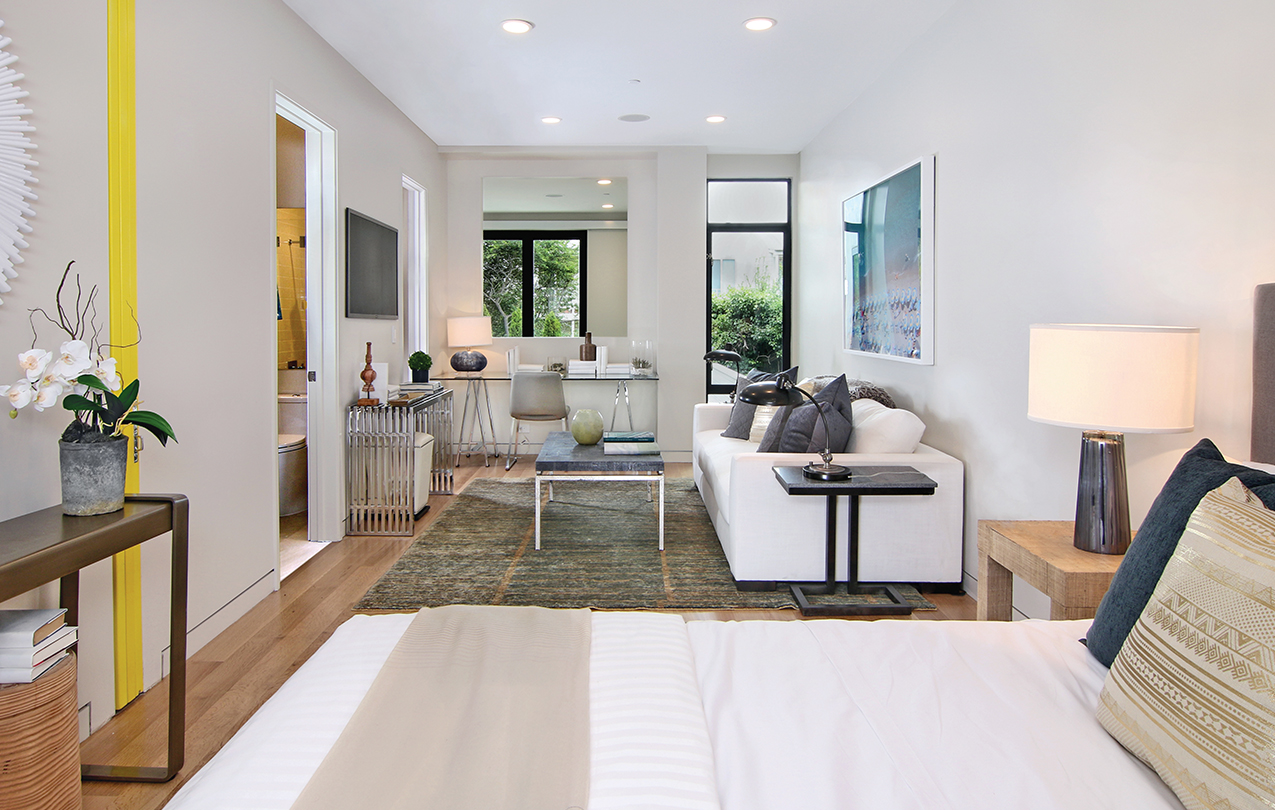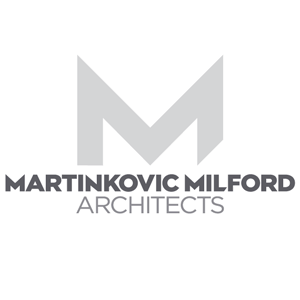Adaptive Spaces: Evolving Designs for Modern Family Living
As the idea of the modern family evolves, so does the idea of the modern family home and its associated lifestyle requirements. For us, this means identifying new needs and preferences, and crafting designs that respond to them.
So what are these needs? On the surface they’re plentiful and varied. But if you dig a little deeper, you’ll find a common underpinning theme: that family homes increasingly need to offer flexibility and versatility – both in the short and longer-term.
Multi-generational living
We’re seeing a shift towards flexible, multi-generational living that also takes into account the growing geographical distribution of families. Both our developer and homeowner clients are leaning towards designs that allow the home to evolve and adapt as the family does.
The nanny suite is one example of a solution that can help meet these needs. Multi-functional and flexible, it can be used for live-in au pairs while children are young, a space for young adults returning home from college, for long-term family visitors from abroad, or a more manageable space for an older individual – or even a short-term rental opportunity where zoning allows.
Amenities and versatility
Spaces such as nanny suites generally fall outside the day-to-day use of the immediate family, but are there to offer flexibility if the family has a need for additional living spaces. They’ll typically have separate access and amenities such as a wet bar and mini fridge to allow for privacy and independence, but will be designed in such a way that they’re naturally connected to the rest of the home – and the family.
Other living spaces can also be crafted to take on a second purpose as the family grows and changes. For example, a large guest suite on the ground floor can be designed for future use as the master bedroom suite when an upper-story suite becomes less suited to the needs of older homeowners.

Planning ahead
If you’re planning a custom home, think about the changes your family will encounter over the coming years – and plan ahead to accommodate those changes. For example, is it worth adding a bedroom suite on the ground floor now in order to cater to a single-story lifestyle need in the future?
These same considerations are also worth weighing purely from a resale value standpoint. Chances are that potential buyers will be seeking the same sort of flexible, long-term living options.
A little bit of planning for your family’s future lifestyles on your part can help us achieve an adaptive, personalized design that’s flexible enough to serve the different stages of your life.
+++
Read more about our experience and approach to residential architecture.


